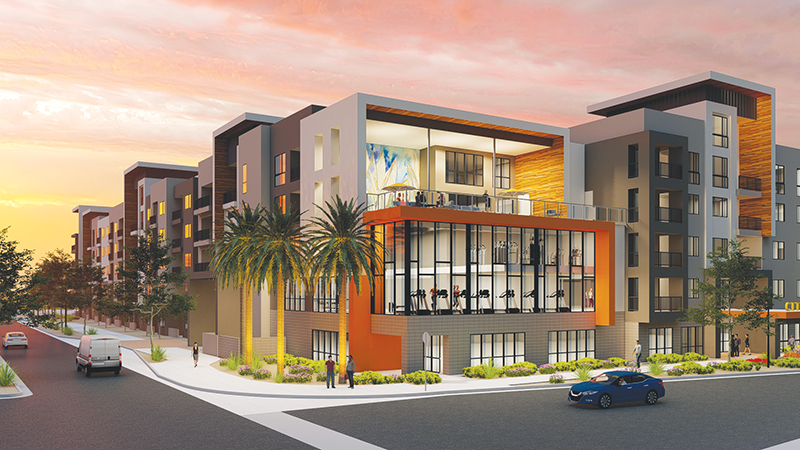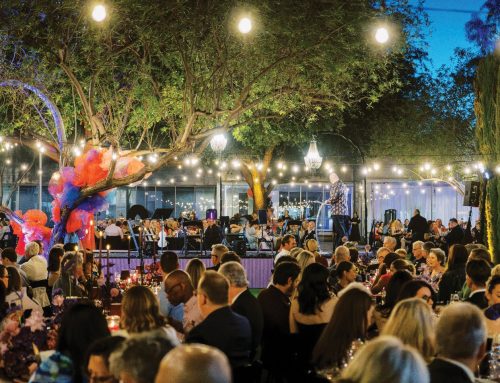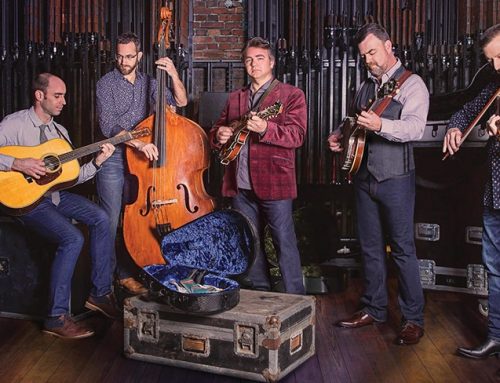Rental housing industry leader, Greystar, recently broke ground on the first phase of their multifamily housing development at City North. This marks City North’s first vertical element in the 100-acre project located just north of Loop 101 at the intersection of 55th Street and City North Drive.
The 272-unit multifamily project is within the City North masterplan which, upon completion, will also include an additional 3,000 residential units, 1.8 million square feet of class-A corporate office space, 620 hotel rooms, and up to 100,000 square feet of retail offerings and new restaurant concepts. The first phase of multifamily will be built, owned, and managed by Greystar and is expected to open in the summer of 2023.
“We are excited to team up with Crown Realty to include residential offerings at City North,” says Greystar’s Senior Director of Development, Billy Cundiff. “This $93 million project is a perfect example of how Greystar and Crown are working together to help bring world-class residential development to the area and stimulate the economy by creating new jobs. We look forward to continuing to help Phoenix grow as a cultural, luxury, and business destination, specifically in the North Phoenix area.”
Shopping centers High Street and Desert Ridge Marketplace are located adjacent to Greystar’s multifamily project.
“The City North neighborhood is the ultimate live, work and play environment,” says Crown Realty’s Senior Vice President of Acquisition and Development, Rick Carpinelli. “With over 50 walkable restaurants and venues, all accessible via our communities and placed strategically near existing amenities, twelve feet walkways will allow residents to walk to work and to hotels where family and friends can stay. In addition, bike paths and rest areas will be strategically placed throughout the development, making City North the ideal neighborhood in the North Valley.”
The first phase of City North’s multifamily housing development will offer exceptional design, market-leading finishes and amenities, and excellent views of the surrounding area from its 272 residences. Amenities will include a private pool, fitness center, co-working space, open courtyard, bike storage room, doggie spa, and a multipurpose deck on the fourth floor that will be built with sustainable and recycled materials. The first phase of multifamily will also offer 12 floorplan options with one, two or three bedrooms from which to choose.
The architect of the first phase of Greystar’s multifamily housing development is Todd + Associates and the interior designer is Lawrence Lake Interiors. To learn more, visit greystar.com. Pre-leasing is expected to begin in winter 2022.





