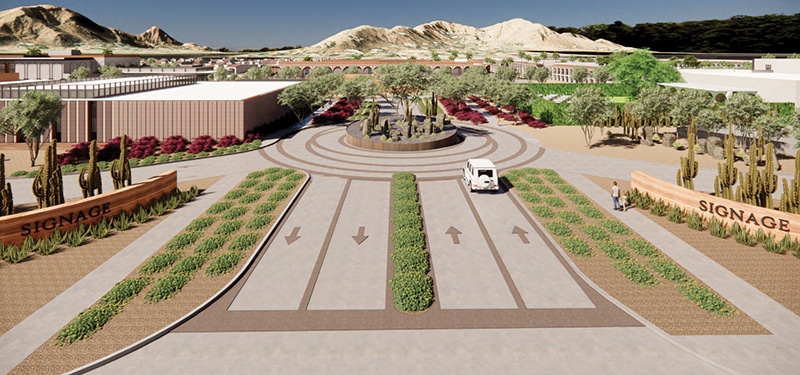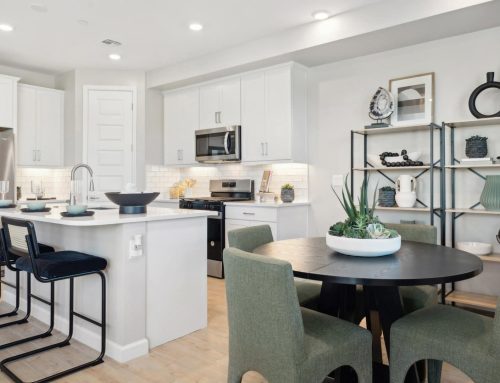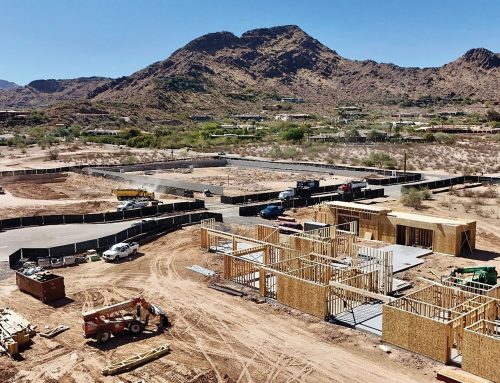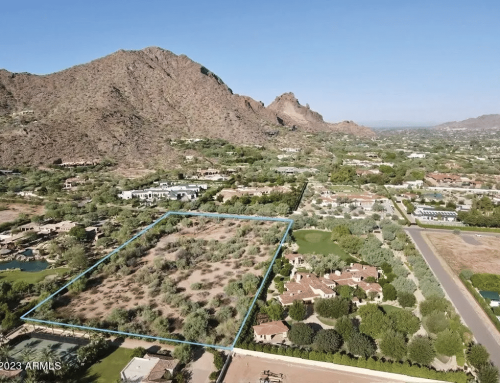Rendering courtesy of Highgate
The Scottsdale Plaza Resort, a prominent fixture at the intersection of Scottsdale and Indian Bend Roads, is gearing up for a massive expansion. Recent developments reveal that the 404-room resort has gotten the green light to add new rooms, restaurants, and a state-of-the-art spa.
Highgate, a hospitality management group based in New York, unveiled its plans for the nearly 50-year-old property after acquiring it in a partnership with Boston’s Rockpoint Group in 2021 for $90.75 million. Their vision for the Scottsdale Plaza Resort includes a redevelopment of the eastern portion of the 40-acre property close to Scottsdale Road. Key components of the renovation include 64 additional guest units, three new restaurants, a modern spa with an upper-level pool area, a redesigned resort pool featuring a second-level viewing deck, a fresh lobby pavilion, and various enhancements peppered throughout the property. In total, this makeover will introduce 153,230 square feet across 12 new edifices.
However, this transformation is not without its sacrifices. Several existing buildings, amounting to over 39,000 square feet, are slated for demolition to accommodate the new structures. Although Highgate remains tight-lipped about the expenses linked with the expansion, projections indicate that the rejuvenated resort will welcome guests by the first quarter of 2025.
Highgate’s innovative vision for the Scottsdale Plaza Resort involves crafting “two cohesive but distinct resort experiences.” While exact details remain under wraps, one segment targets a younger audience, promising a vibrant and social experience. Conversely, the southern section will radiate luxury, offering upscale amenities to match.
These dual themes aim to cater to a diverse clientele, ensuring that guest expectations align with their experiences. Both segments will feature their dedicated lobbies. The pre-existing resort lobby will undergo a makeover, and its restaurant will sport a new identity as an all-day dining spot. Meanwhile, a 2,700-square-foot lobby pavilion will emerge in the luxury segment.
These additions will witness the resort’s room count jump to 468. Some guest rooms will replace antiquated buildings, offering direct access to the new resort pool, while others will pepper a former parking lot. Eight villas are also in the pipeline for the resort’s southern side.
Highlighting the spa, Highgate emphasized the present facility’s outdated nature, prompting the decision to construct a two-story building. This establishment will house a brand-new spa, a fitness center, and retail outlets on the ground level, with a café and pool gracing the rooftop.
In terms of dining, the resort’s blueprints reveal the demolition of the now-defunct Remington’s restaurant and 10 lodge suites to pave the way for three new dining establishments. With a seating capacity ranging between 8,000 to 12,500 square feet, these venues will predominantly serve dinner.
Highgate has hired Angeles’ HKS as the chief architect, Floor Associates for landscape architecture, Simeone Deary Design Group and Design Agency for interior design, Rider Levett Bucknall as project manager, and Scottsdale’s Rose Law Group for legal expertise in land-use.





